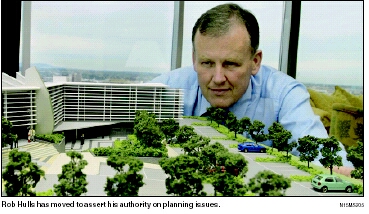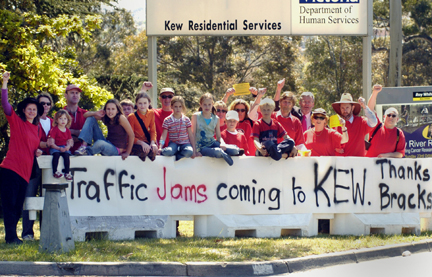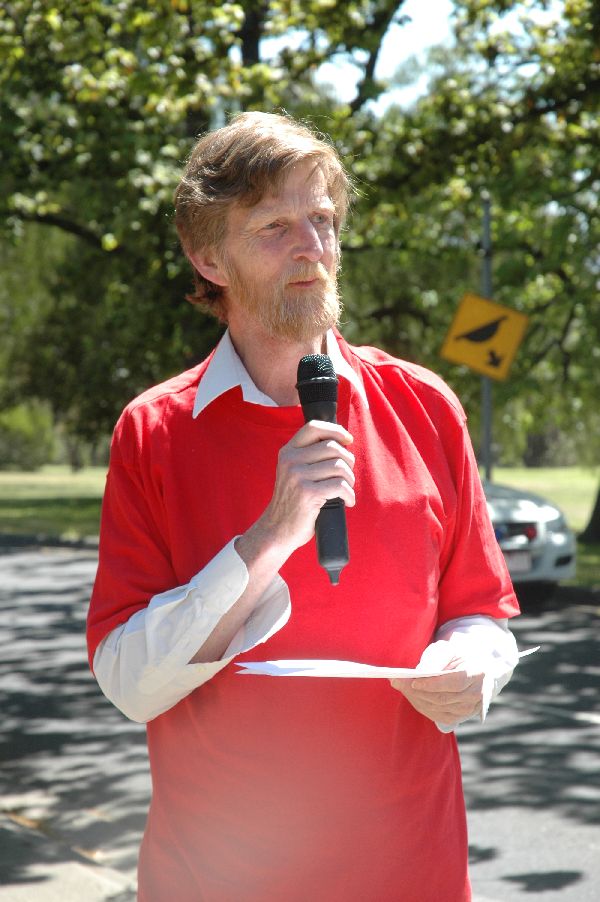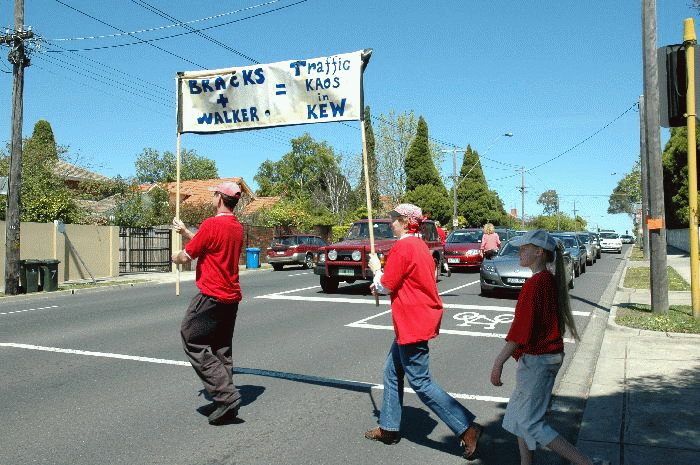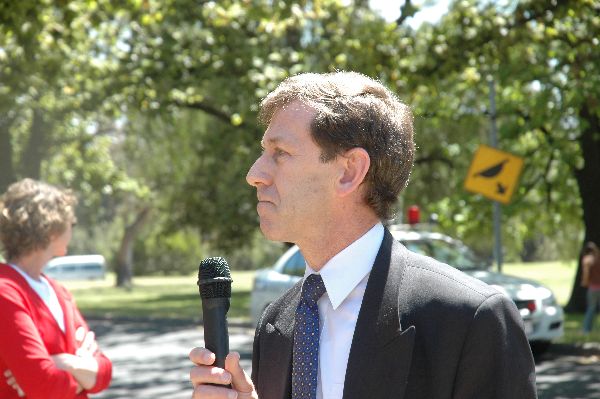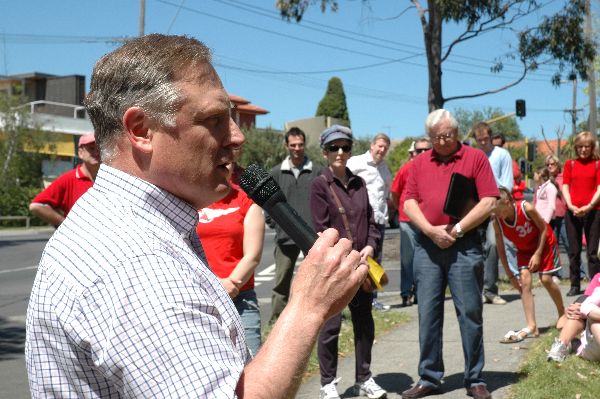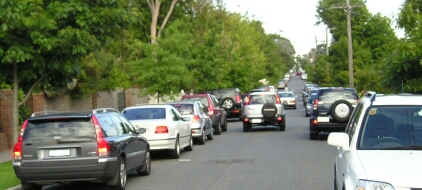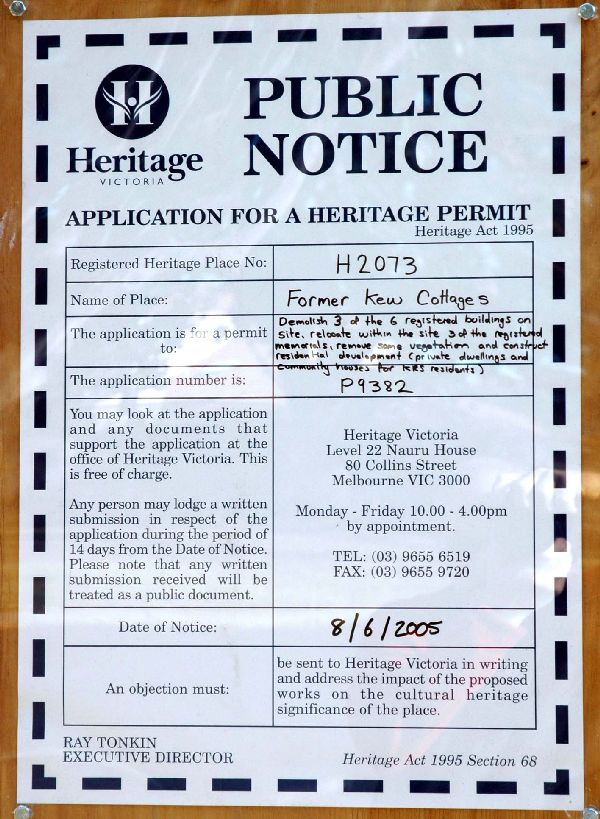KEW COTTAGES COALITION

| Kick
in with a
small donation 4Kew |
or make a statement with 4Kew Art - Click here to order |
|---|
 The
Archive 2005 @ WWW.KEW.ORG.AU
The
Archive 2005 @ WWW.KEW.ORG.AU
Kew Cottages Coalition Reg # A0044698H
Note:
Monday 12th December 2005
Boroondara Council formally responds to the Walker Development Plan Kew October 2005. Council's submission can be downloaded via the
'City of Boroondara Submission to the Department of Sustainability and Environment - 12 December 2005' link.
Monday 5th December 2005
Boroondara Council votes unanimously to restate its opposition to the State Government acting as both the owner and the planning authority for the new housing estate that Bracks wants to build on this sensitive State Heritage site, once part of Yarra Bend Park. (More..)
``It's bad enough that Dracula is already in the blood bank we shouldn't let him rob it as well,'' Cr Tobin said. (More..)
November
Monday 21st November 2005
Boroondara Council Meeting
CATCH-22
TRAFFIC JAM POSTPONES COUNCIL CONSIDERATION OF
BRACKSVILLE
The Boroondara Council Officer's Report that was originally due to be presented to Council's Urban Planning Special Committee on 10 November 2005, has
BEEN RESCHEDULED
ONCE MORE
THE REPORT IS NOW DUE TO BE PRESENTED
to the Urban Planning Special Committee Meeting to be held on
5th December 2005.
This week's Boroondara Council UPC Meeting (21/11) was a sellout. The gallery was overflowing with people, and it was standing room only in the corridors.
The Meeting, however, had to defer debate on the main agenda item - Kew Cottage - as Councillors had not had enough time to read the Officers Report.
Boroondara Director of Planning, Phillip Storer, advised Council that the paperwork had been held up due to the late delivery of a Traffic Engineering Report by the Sydney Developer's Consultants.
Brian Walsh, President Kew Cottages Coalition, said after the Meeting, "Residents are getting angry at the cavalier attitude that the Bracks Government continues to show to community consultation in Boroondara.
"Bracks got into government with the rhetoric of open government and democratic process, but in Boroondara Bracks has treated the community with contempt, and thrown 'due process' out of the window.
"The Government knew that many people were going to put a lot of voluntary time and effort into coming to tonight's meeting. And they knew that many people, besides the Coalition, would request time to address Council. and oppose the Bracks Development Plan.
"Community groups such as BRAG (Boroondara Residents Action Group) and PPL (Protectors of Public Land) both attended and wished to address Council. They have years of local experience and expertise to offer. We've had architects, town planners, engineers, landscape and heritage experts, lawyers, doctors, and representatives from half the other professions in Melbourne all contributing literally for nothing in order to help get a decent outcome on Kew Cottages - and what does Bracks do to encourage community debate for this 'Project of State Significance' ?
"He plays his 'no show' card !
"Ted Baillieu, the Shadow Minister for Planning, was there in person, but apparently no one at all representing the Bracks Government, no one from Rob Hulls, the Planning Minister's office or his Department (DSE)... no one from Sherryl Garbutt, the Community Services Minister, or her Department (DHS)..
"No apology - nothing...
"Frankly, at face value, that does not look to me like the action of a politician who has been let down by his builders or his hired guns. That looks more like a politician who is keeping his head down.
"Indeed, that looks a lot more like a Politician who is trying very hard at the moment to make it through to Christmas without attracting any more bad publicity for his slick new $9million pre-election TV advertising campaign ... " (more)
(Click here for Background Details)
October
Tuesday 25th October 2005
Bracks changes tack...
Peter Rolfe writing in The Progress Leader
Suggests
"A NEW blueprint has been drafted... (more)"
But is it just another
Bracks Sales Pitch
plus
Bucket loads of Sydney Spin .... ?
"Back off, Hulls told"
Tuesday 18th October 2005
From haven to battleground
Peter Rolfe writing in The Progress Leader
Sets the Scene for the latest
Bracks Sales Pitch
The Ground
The Players
The Game
"Yes Minister !"
Rule 1 says
79.8m
is NOT
81m
Good call on Roof Line Bowling !
Kew Cottages Coalition congratulates
Rob "The Ruler" Hulls
For fancy foot work at the Heritage crease in the Progress Leader Park.
Thanks to Rob's Heritage Eleven, the new Roof Line for Bracks five storey flats is now guaranteed to be a little lower than Bracks originally planned (11/10/05)
More..
(Caution: Following JPEG files are large ie: 1-2MB Each)
See New RL 79.8m Plan File
Superceeded RL 81m Plan File
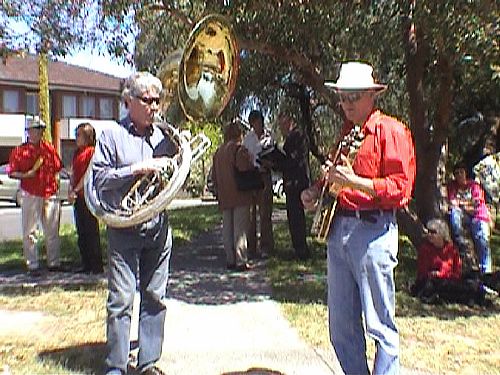
Princess/Wills St Roundabout Rally
MC Rod Quantock
Speakers Include: Phillip Storer
Listen to Phillip Storer mp3 Audio
Andrew McIntosh, MP (Kew)
Friday 14th October 2005
No Play at VCAT .
Bracks and Sydney Developer fail to deliver new plan to Boroondara Council in time for play to resume in the big game. Thousands of fans turned away in disgust from King Street's Corporate Tents...
VCAT Hearing adjourned to 9th December 2005
Tuesday 11th October 2005
Heritage Hulls takes new high-rise plan for a spin in the Progress Leader ParkMinisterial practice appears to focus on a shorter run at the Towers end, coupled with contrived ignorance at square leg, and bags of spin in the rough...
Wednesday 28th September 2005
The Age gets it wrong about Bracks in Kew
(According to Kew Cottages Coalition)
Tuesday 20th September 2005
Coalition calls on Bracks Government to come clean on Melbourne 2030 high-rise plans
Friday 9th September 2005
Heritage Victoria issues Conditional Permitand requests DHS to:
"read the conditions imposed on this permit carefully."
Friday 9th Septembert 2005
DHS forced to withdraw and redraw
Dodgy Flats Plan
Tuesday 6th September 2005
Heritage Minister Hulls claims Bracks not planning high-rise at Cottages
Tuesday 30th August 2005
Dr. Cunningham Dax calls for judicial inquiry into sale of Crown land
Friday 26th August 2005
Bracks Plays Bent Bat at VCAT
Bracks opts to sell Yarra skyline to
Friday 12th August 2005
Sydney Developer (Update)
Mr. Hulls said the approval(C66) delivered on a significant part of the Brack's Government's commitment to protect the Yarra River =-O 8/6/2005
Wednesday 27th July 2005
Heritage requests more facts on Bracks Flats
+
"It demonstrates that Melbourne 2030 is in action - and that it is about promoting sensible development and good urban design. Development that recognises and protects the character of this important part of Melbourne,"
:-P
Mr. Hulls said.
Media Release from the Minister for Planning, Government shores up Yarra River Protection. 8/6/2005
"Yes Minister ?"
DHS's Dodgy Answers
to
Simple Questions
Dateline: July 2005
Q. What will the Willsmere Yarra Bend skyline look like to our children in 2030 if Bracks' Sydney Developer builds his 5 storey blocks of flats at Kew Cottages ?
A. DHS Plan HVS7 says:
"No impact to the Willsmere Towers Vista" ;-)
BUT.
We say that DHS is wrong, AND that the Bracks Government knows it is wrong.
On the basis of information that has only recently come to light because of an investigation by Heritage Victoria, we believe it is now clear that the 5 storey apartment blocks the Bracks Government proposes to build immediately adjacent to the Willsmere landmark, will severely impact on the 'Willsmere Towers vista', and will set a precedent that changes Melbourne's heritage skyline forever.
In short Bracks Flats will be a blot on the Yarra Bend landscape.
The Government has tried hard to prevent details of the Kew plans being made public.
Firstly, the Minister for Planning 'called in the project' in 2003 to prevent the plans being put on public exhibition.
Secondly, the Government proceeded with a secret tender process to select its 'preferred developer" in 2004.
Finally, the so called "Development Plan" that the Bracks Government gave to Boroondara Council in June this year proved to be so vague, that it didn't even have enough basic information in it to comply with the Boroondara Planning Scheme !
The Council was so afronted, it has taken legal action to stop the Government proceeding with the plan (more).
The Development Plan's way of dealing with the issue of the its impact on the 'Willsmere heritage vista', was a classic example. It simply ignored the matter.
The 'Plan' shows only 2 storey houses next to Willsmere, and it avoids showing any elevations at all for the proposed 5 storey apartment buildings on the ridgeline !
(Imagine how far you would get yourself if you tried to build a block of flats in your own street with plans like that !)
So, we challenged DHS to prepare a proper 3-Dimensional computer model of the new suburb that the Bracks Government says that it now "plans" to build in the grounds of the Cottages.
DHS declined.
So what have they got to hide ?
Heritage Victoria, to its credit has now managed to force the Government to come up with some new architectural drawings and photographs in order to try and justify its Permit Application in the face of consistent and widespread community opposition.
According to these new "architectural drawings" (see: HVS6 ) the Government would claim our front page photo of the Willsmere Towers landmark has the following errors:
1. They would claim we have reduced the height of the Willsmere Central Tower !
2. They would claim we should paste our 'model' block of flats behind the trees they show here ! (More)
3. They would claim our 'model block' should look a lot smaller, as is shown in their own architectural drawing cross-section "e-e " on Plan HVS6.
Q. When is the first construction scheduled to begin ?A. The Government said in 2004,
"..Work is expected to start on site in early 2005,"
according to Minister for Community Services, Ms Sherryl Garbutt.
The Government told potential developers in March 2004 that:
"It is intended that the 20 new homes for existing residents be completed on a staged basis with progressive handover to DHS during the 9 to 12 months leading up to mid 2006, by which date all 20 houses are to be completed." (More..)
Q. Has the Government put its Master Plan for the 'new suburb' on public exhibition yet ?
A. NO.
Originally the Government simply refused to release any detailed plans at all. Now, thanks to the efforts of Heritage Victoria, some plans and supporting documents have been released.
The principle documents are the plans lodged by DHS in support of their application to Heritage Victoria for a demolition permit.
The following documents are now available online:
The DHS/HLDC REPORT July 2005.
(Files sizes split to support dialup users)
Part 1. Pages 1_6
Part 2. Pages 7-14
Part 3. Pages 15-21
inc: Master Plans:
HVS1B Existing Conditions
HVS2B Stages 1 &2
HVS3B Site Concept Plan
HVS4 Heritage Core Concept
HVS 5 Heritage Core Views
+ 5a & 5b pics
HVS6 Heritage Core Site Sections
HVS7 Heritage Core Views from Outside Site
Plus Closeups of small pics shown in plans:
N.B You will probably find the above online documents easier to understand if you have also viewed the hardcopies available for a limited time only at Kew Library.
Q. What do you think ?
Clues
To see if the Government is right about the Willsmere skyline, we suggest you start with an easy visit to just 2 scenic sites, both overlooking Willsmere and Yarra Bend :
1) Our picture camera location - the Kew Boulevard public lookout above the Studley Park Boathouse, close to Caritas Christi, and Raheen;
2) The proposed Bracks Flats location which is identified in HVS6 as the tennis courts located above the intersection of Boundary Road and Oak Walk, immediately adjacent to, and overlooking the Willsmere Towers, and the Yarra Bend Park.
Or you can start by viewing the online 'evidence' we have provided here.....
In either event, we suggest you will find as follows:
1. The Tower Heights.
The Bracks Government is wrong regarding the height of the Willsmere Central Tower - the one over the Front Entrance.
(That is the Tower they have shown here in their architects drawing with its pointed 'minaret' sticking up far above their apartment's 'indicative building envelope' in HVS6) .
We have not reduced the height of the Central Tower in our photograph, nor has anyone else . The simple fact it is that the small Central Tower has never been as high as it is drawn in the section e-e of the latter Government drawing submitted to Heritage Victoria. (HVS6 shows its 'height' at 89.7m AHD -ie: the same height as the much larger Eastern and Western Towers) . That is nonsense.
If you don't believe either our photographs or your own eyes, then here is a copy of the drawings used by the architects who worked on the Heritage restoration of Willsmere. Their plan clearly shows how much smaller the Central 'Minaret tower' is compared to the higher Western (and Eastern Towers.) So for the Government to claim, as they do now with their HVS6, Kew Cottages Masterplan Drawing (Prepared by dKO Architecture P/L, July 2005), that their apartment block will be 'dwarfed' by the small Central Tower is a total nonsense.
In fact it appears that Bracks flats will, if they are ever built, probably end up being about the same height above the skyline (~81m AHD) as the Central Tower, because ground level at the Cottages tennis courts (64m) is around 6 metres higher than Willsmere's ground level (58m).
So you can draw your own horizontal line across the top of Central Tower if you want to visualize the real height of the Bracks flats...
BUT the tennis court block shown on the plan is also 2-3 times bigger than any other apartment block shown, so the relative scale of the concrete and glass flats compared to the Willsmere towers will have a very significant impact.
Indeed, we believe the shear bulk and scale of the new apartment building will very likely dwarf the iconic Melbourne landmark.
2. The Tree Heights.
The Government is also wrong about the level of screening provided by the trees in front (south) of their proposed apartment because the ground 'in front of' the 'tennis court' apartment is in fact not flat as shown in their Plans HVS6 and HVS3B, but a steep hillside ! The contours on both the latter plans are simply wrong. The lack of relevant tree cover east of the towers is clearly shown on the right hand side of our view from Spring Street here.
The ground in front of the tennis courts slopes down to 'Oak Walk' as correctly shown by the contours on the "Existing Conditions" Plan HVS1B. Most of the the trees are therefore, at the bottom of the hill, and thus prevented from screening the proposed apartment block on the top of the hill behind them.
3. The Skyline.
It's all a matter of perspective... and making sure the assumptions and raw data are correct.
The Government has all the data on heights, hills , and heritage buildings, but now it appears that they have started fudging the figures they give here that impact on the Yarra Bend skyline.
Even the Government's own photograph contradicts the perspective shown in their "Section e-e" architectural drawing.
According to the photo their 'tennis court located apartment block' will be south of (ie: in front of) the Willsmere Central Tower.
But the architectural drawing shows the block to the north of (ie: set back behind) the Central Tower.
Such a setback, if true, would mean the block would look somewhat smaller than shown in our own 'mock up' photo.
But it would mean their own photograph is also wrong.
So which one is correct ?
The Concept Plan HVS3B provided by DHS, supports their photograph and contradicts their HVS6 drawing.
On balance then, the Government's 'indicative building envelope' drawing, shown on the tennis court in Plan HVS6 is misleading with regard to both perspective, and height details, and it cannot be relied upon to either discredit our impact assessment on the neighbouring Willsmere Heritage site, or to support the Government's Permit application.
The contours covering the tennis courts and Oak Walk area on their HVS3B Concept Plan are also not only wrong, but extremely misleading because they significantly understate the impact of the proposed apartments on the neighbouring Willsmere Heritage site and on the Yarra Bend skyline of both these two historic properties.
4. Our Conclusion.
All of the above 'errors' in the Government's Permit Application - the Willsmere Central Tower height is wrong, the tree heights are wrong, the Oak Walk contours are wrong, their architectural drawing is wrong - are major errors, and must be corrected before their Cottages' Demolition Application is dealt with by Heritage Victoria.
The contour errors in the Application, on the Cottages side of Boundary Road are further compounded by the fact that DHS Plans HVS1B and HVS3B both FAIL TO SHOW ANY CONTOUR INFORMATION WHATSOEVER for the critical southern (Main Entrance) end of the adjoining Willsmere Heritage site on the other side of Boundary Road.
This obscures the fact that the proposed 5 storey tennis court apartment block could actually be of an equivalent height to a 7 or 8 storey block if it was instead being built within a stones throw, of the tennis courts, just on the other side of Boundary Road, within Willsmere itself.
The latter error appears to be a quite deliberate omission on this critical Willsmere heritage boundary, because contour data has not been restricted in this manner on the other Cottages boundaries shown on HVS1B (eg: The Main Drive southern boundary with Wills Street properties.)
In our submission, therefore, Heritage Victoria should reject all three of DHS's 'revised' Plans HVS1B, HVS3B and HVS6 Plans presented by DHS, and request that they be redrawn and re-submitted to Heritage Victoria's satisfaction before they can be considered further.
At that time, with accurate data, and some agreement on the many assumptions that still surround the Bracks Flats issues, then we might know where to actually pin Bracks Flats on our vista of the Willsmere Towers skyline...
The alternative is we tell our kids when they ask who was responsible ....
"It was like that game you play, 'Pin the Tail of the Donkey': the only trouble was that the kid that they let stick his pin in on the hillside above Willsmere was a bit of a Donkey too .. "
5. Your Verdict ?
Are these "mistakes" in the Permit Application by the Bracks Government significant ?
Yes, in our view , extremely significant, and given the sensitivity of this iconic landmark heritage site, all the more extraordinary..
Together the 'mistakes' and 'errors' if that is really what they really are, serve to give a totally misleading and mischevious view of the likely impact of 'Bracks Flats' on the adjacent Willsmere Heritage site, and the Yarra Bend skyline.
The Government say that their proposed apartment blocks will be screened from view, but we say their own documents suggest otherwise.
In fact the nature and extent of the errors in the application documents strongly suggest to us that it is the 'truth' that the Government is now trying to screen, not the apartment blocks.
We believe, that if these flats are built, then historic public views of not only the Willsmere Heritage site, but also the Yarra skyline as a whole will be radically changed forever.
That situation will be irreversible.
Is our own 'indicative' picture totally correct then ?
No. Only the Government and Walker Corporation have all the details necessary to produce completely accurate plans, photographs, and three-dimensional models of what they really propose to build. But they have so far consistently refused to do so.
We recommend, therefore, you give Bracks Flats a big 'thumbs down' !
In the meantime....
We do know one more 'fact' about 'Bracks Flats' those who have played the game this far will be interested in...
The Bracks Government actually propose to build NOT JUST ONE BLOCK OF FLATS on the Yarra Bend skyline - as shown in our picture - BUT THREE !
Each of the three 5 storey blocks will apparently be MUCH LONGER and WIDER than the one shown in our picture...
(See: The 3 largest apartment locations as drawn in the SW corner of the grounds on the "Site Concept Plan' HVS3B).
They appear to up to three times as large as each of the eleven other apartments shown on that Plan.)
6. Email your Verdict to:
Judgement Day...
9th September 2005
View the Verdict
. June Heritage Background Information.
Tuesday 23rd November 2004Victorian
Heritage Council
Approves Listing
for
Kew Cottages
(More..)Kew Cottages Coalition Media Release Nov 2004
(More..)
Current and Historical views of Kew Cottages and Grounds
(Pictures..)
The story so far....
Listen to
ABC Stephen Mayne's
Heritage story about
the Bracks Government's 'preferred developer'Sydney Billionaire
Mr. Lang WalkerMonday 6th June 2005
MP3 Audio: use WinAmp on a PC, or Quicktime or similar on a Macintosh to listen in real time. Otherwise, eg: if you have a slow dialup connection, download the file first (~1MB), and then use any MP3 player to listen.)
May
April March February January
- Every effort is made to ensure the accuracy of the electronic information presented on this site. However, Kew Cottages Coalition accepts no responsibility for any loss occasioned to any person acting or refraining from action as a result of the material presented in this service.
Home | Challenge for Change| Links | Archive | Site Map
© 2003 Kew Cottages Coalition
Reg # A0044698H
